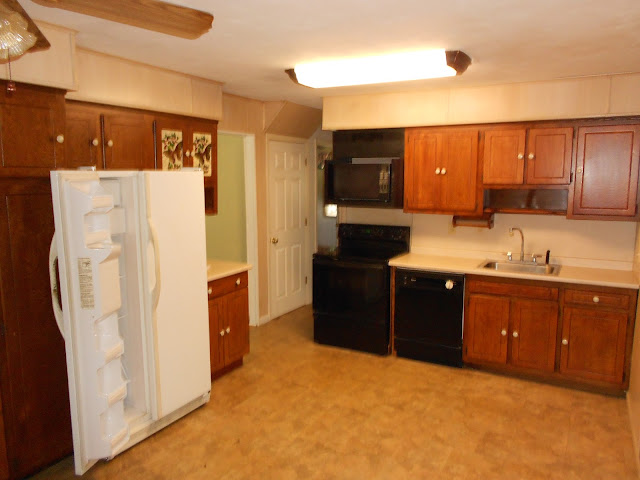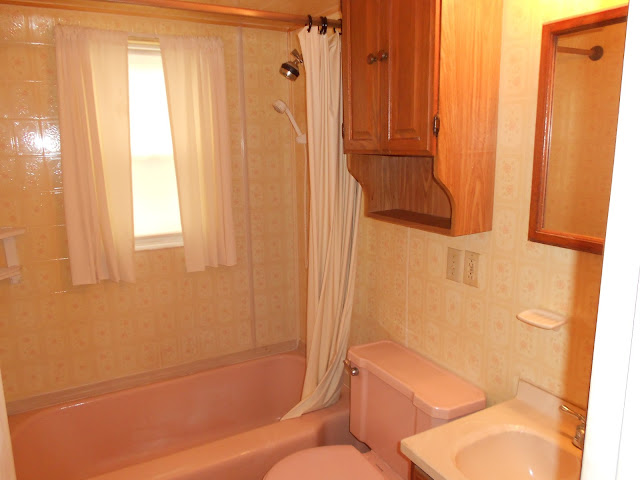Our closing was on Monday at 10:00 am and our final walk through was just prior to that at 9:00 am. By Noon, we were back at the home for the first time as homeowners and had our first visitors when my in-laws came to see it for the first time. I was way too excited to hear our doorbell ring!
Final Walk-Through
At 9 AM, we got to the house before our Agent did. This gave us a chance to take a few exterior pictures and do a walk around the outside of the home, which I think is pretty important since we hadn't seen it in a couple of months (since our inspection):
Since our home is "north-facing," it typically accumulates some moss on the siding, which a yearly washing is supposed to keep away. I can't wait to give our new home a nice, sudsy bath!
Next, we walked around the backyard and checked out the lower deck, which was now cleaned of all the previous owner's belongings:
The split-rail fencing around the perimeter of the deck will likely be removed. It also needs to be washed really well and a couple of loose boards will have to be re-secured.
Next, we checked out the upper level of the deck:
You can see our shed in the background here and the upper deck itself looks pretty good! I think this will make a great outdoor hangout area and I can't wait to spruce it up!
Here's the opposite angle:
But here is where it really got interesting. We were told that the seller had already moved to Arizona (his mother attended closing in his place) and when we checked out the rest of the yard, we noticed...
He left us some fishy friends!
The terrible thing is that he didn't leave us any fishy food and we can't even move in for a couple of weeks anyway. I'm going to send my brother to the house to take care of them and he's sort of a fish-tank expert, so I'm hoping he'll be able to help us clean it up a little, too. My next task would be convincing my Husband to keep the Koi Pond, since he's not a big fan. He'd rather have plush, green lawn, which I understand. BUT... FISH!
At this point, our Agent arrived and we were able to go inside. I don't know why, but I was kind of nervous. I guess I was worried I wouldn't love it anymore or something, which is silly.
I definitely still loved it, but I will say that the change in seasons made a difference. The trees/landscaping were more bare less overgrown when we last saw the home and let's not forget how a humid heat wave in NY can impact a vacant home in terms of the types of odors it brings out.
When we first walked in, it smelled kind of musty to me. I think the home just needs a good cleaning and to be aired out, but it was a little off-putting (I have a sensitive sniffer), but then I noticed these stains on the hardwood floors in the Living Room:
I'm 90% sure those are pet urine stains (if this were smell-o-vision, you'd probably agree) and while we saw a couple of them during our first tour of the home, there were far more that were visible once the furniture was removed. You can see it worse in this photo (allow my Husband's hairy arm to point them out to you):
We'll likely need to have these re-finished down the line. Until then, we'll just cover them up decorate with a nice area rug.
Next, we checked out the Kitchen. Something about this house is that it currently has really cheap finishes. I don't mind it so much, because I know we can change them over time and make it better, but on our short list is replacing the Microwave, Oven, Dishwasher and Refrigerator. We're planning on going with stainless steel and I think a really easy but impactful change would be the hardware on the cabinets! I can't wait to replace them with some pretty brushed nickel knobs! *swoon*
Oh, I almost forgot to mention that someone laid linoleum tile over the hardwood floors in this Kitchen. After we've had the chance to live in the house for a little while, we're planning to renovate it and I'll likely use that as an opportunity to reveal the original hardwood floors.
Here is the extension that was added onto the Kitchen and was listed as a Formal Dining Room. I'd like to replace the carpet with some hardwood flooring to try to match what exists in the Living Room and Kitchen (beneath the linoleum). And let's not even talk about those window dressings:
If we make our way down the hallway off the Kitchen, it takes us to where the bedrooms and bathroom are on the lower level. Take a peek at our pinky-paneled bathroom:
We have some big plans to completely renovate this bathroom, but I have to say, despite how old and outdated it is, it's in pretty good condition!
Across from the pinky-paneled bathroom is the bedroom that we're planning to use as our Master for the time-being. We're doing this to save on cooling/heating costs until our family expands. As you can see, the carpet has got to go and I'm hoping to get rid of it before we even move in. It looks like it might be older than I am.
A few other things worth mentioning about this room are that the wall covering that looks like wall paper in this picture are actually wall paper PANELS. I have no idea what's under them, but I noticed they had been nailed into the wall. I'm hoping there's dry wall beneath them, but I guess we'll have to wait to find out! Here's the same room from the opposite angle:
Finally, on the lower level is the smallest bedroom of the four in the house. We think it'll make a great Nursery down the line and for the time being, we'd like to use it as a temporary Guest Room. That is, as soon as we remove the carpet and that little corner shelf that I think no one besides my cat would really love. Eventually, we'd like to make it a designated office.
Closing on the House
Closing was... interesting. Basically, there was a weird issue where the previous owners thought we wanted to keep these big, black glass and metal shelving units that were in one of the upstairs bedrooms. We don't know where this came from, but it came down to the fact that we didn't want them there (nor did we have the time to move them out ourselves) and they didn't want to remove them (especially since they thought we wanted to keep them). There was some crazy misunderstanding, but it was a point of contention for a good 45 minutes where the lawyers actually walked away from the table, they threatened not to close - it was crazy. Finally, it all got worked out and the pieces were supposedly removed from the home (we'll find out tomorrow when we go back to check it out).
Other than that, we signed a ton of papers, did a celebratory dance when they handed us the keys, said thank you and goodbye to our Agent and Lawyer and went back to the house to take some measurements!
I hope you'll stay tuned for our upcoming progress!















Can't wait to see how your home evolves over time!
ReplyDeleteSame here! It's been a total whirlwind!
DeleteHow exciting! Can't wait to see what changes you have in store! :)
ReplyDeleteThank you! I have so many ideas swirling around my head lately!
Delete